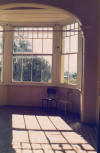Photos of the Old Bega Hospital in 1988
Photos of the Old Bega Hospital have come from a number of sources over many years. Copies are collected here for convenience and safekeeping. Generally the provenance, author, copyright ownership and even the date of each photo, are unknown. We are more than happy to acknowledge sources and ownership where they are known, and apologise for any breaches. We are also working on identifying more precisely and accurately what is shown in each photo. If you can help with any of these aspects for any of the photos please Contact Us. Photos are listed here in approximately date order with the most recent photos at the top.
Click on small images to see a larger version (some up to 4MB, typically 2MB)
- 2017
- Since the fire in 2004
- 1988 to the fire in 2004
- 1988, when the community restored the Hospital as a community centre
- 1956 to 1987, the lean years when the Hospital fell into disrepair
- Pre 1956, when the Hospital was working as a hospital
- Pre 1900
Photos from 1988, when the community restored the Hospital as a community centre
The restored exterior
Bow window in the Matron's Office, showing tiled floor which mostly survived the 2004 fire
Matron's Office, looking north through bay windows
Tree planting. Jackie Miles and Max Campbell on left, possibly Don Firth in centre, Alastair Clarke and probably Daisy Trendall on right
More tree planting and gardening
Yet more tree planting and garden establishement
Restored Women's Ward verandah
Restored Men's Ward verandah. Hay still stored on Nurses' Quarters verandah behind
Restored hallway
Restored window arch (north side of main building)
Smoko on a verandah
Cleaning walls, Women's Ward. Scaffolding, ladder, bucket, gloves
Trenches and brickwork, western end of the main building looking north
Restored mantelpiece
Restored ward, windows. Restored ward, with fireplace and doors
Window repair workshop on Women's ward north verandah
General repairs workshop
Windows waiting for rehabilitation
Preparing for replacement of verandah timber, southern side main building. Asphalt on ground, possibly intended to reduce damp. Numerous holes in brickwork
Brick arches in northeast corridor
Working on a door (?). Window frame clamps on floor (?)
North-east corner and eastern end of Women's Ward: windows awaiting re-installation
North side of Women's Ward, windows and doors under repair. Electrical holes & channels patched
Installing verandah sliding windows
Arbelia cleaning a door. Arbelia sweeping and Brendan Dwyer sawing, February 1988
Men's Ward, looking east, with stacked materials - timber, corrugated iron
Men's Ward north verandah looking east, with unidentified tubular materials stacked
Looking south through the building on north-south axis. Looks like a concrete verandah
North view framed by window: erandah awaiting new roof, hydrangeas
Looking east along the northern side: freshly painted steps
Restoring the room at the western end of the main building, that became the Family Day Care office
Exterior of restored window masonry, along north side of main building
Layers of paint, stripped back heritage colours. New colours in background
Women's Ward: doors, windows, flooring
Women's Ward and verandah, restored
Main building from north and from northwest. Garden wall across the front suggests 1988 restoration, as that wall is absent in earlier photos, and is present in 2017
General views of north side of restored main building, showing steps down into garden with new brick wall
More general views of restored main building from the north
More distant general views showing dirt driveway up to northern entrance.





























_small.jpg)








































